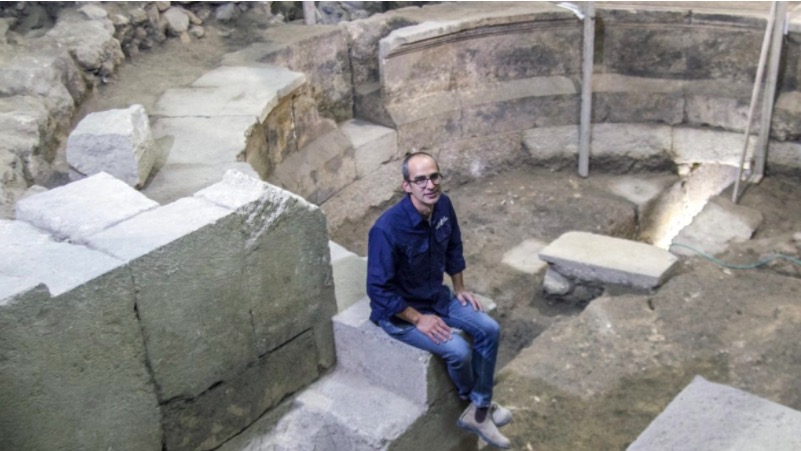Photo courtesy Paritzki & Liani Architects
Architects Itai Paritzki and Paola Liani’s offices are in a small, handsome building on Lapin Street in Neve Tzedek. Nestled in these modest headquarters, the two of them are busy sorting out some of the problems of the future.
“Why not break every architectural rule about stasis and stability?”
Liani describes their approach: “We work a lot with the site and with nature: wind, light, sun, and water. So the site, in a way, is the spirit of the project all the time.” In 2011 this notion was made manifest in their magnificent Barud House in Jerusalem, which they describe as “subdivided into three main themes: Jerusalem, a city of rock and stone; wide aerial views; and the sacred architecture of multiple religions intersecting in the skyline.” In Neve Tzedek, they designed a building that fits into its location so discreetly that it has been nicknamed “the Invisible House.” “The idea,” says Liani, was “to keep the Tel Aviv soul, in a way—between sky and sand. Nothing more than that. Very quiet.” For these architects, site provides all the inspiration they need. In 2015 their Marc Chagall School opened in Neve Tzedek: built around a quiet courtyard, it features façades enough to showcase the work of the painter for whom the school is named.
Paritzki/Liani are forward thinkers: like many in their country, they are thinking outside the usual parameters in a quest for new solutions. Why not break every architectural rule about stasis and stability? How about a structure with moving and interchangeable parts? Could they design a building that breathes—that is not only sustainable and ecologically sound, but that provides sustenance? These architects don’t think these ideas are in the realm of science fiction: they are allowing creative innovation, combined with know-how and the willingness to take a risk, to guide them to solutions.







